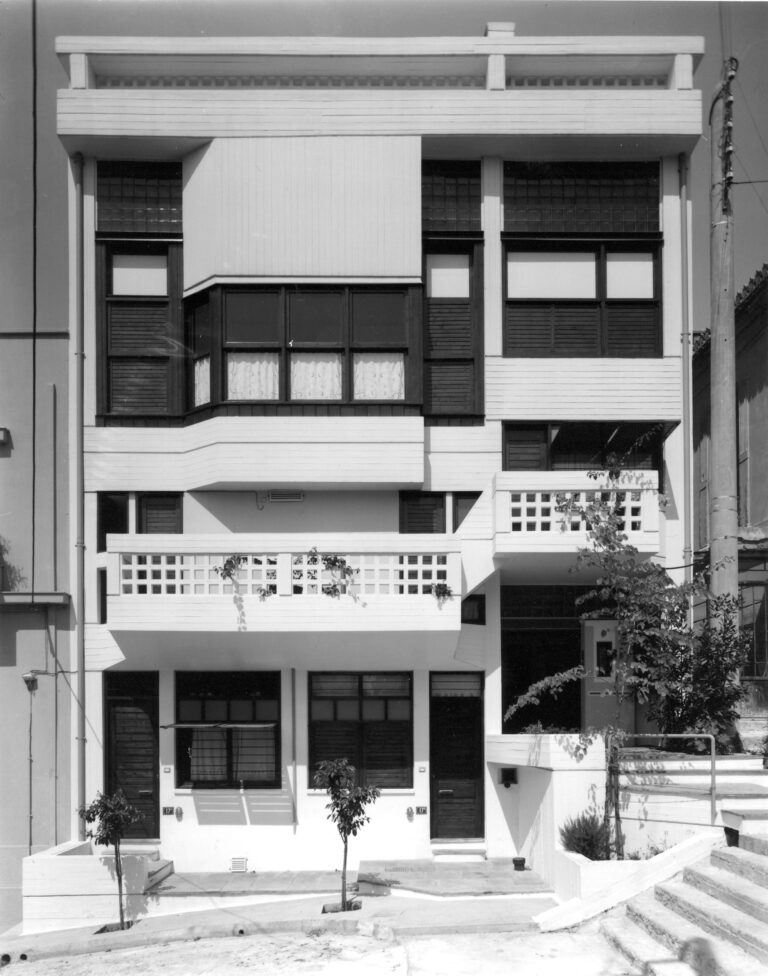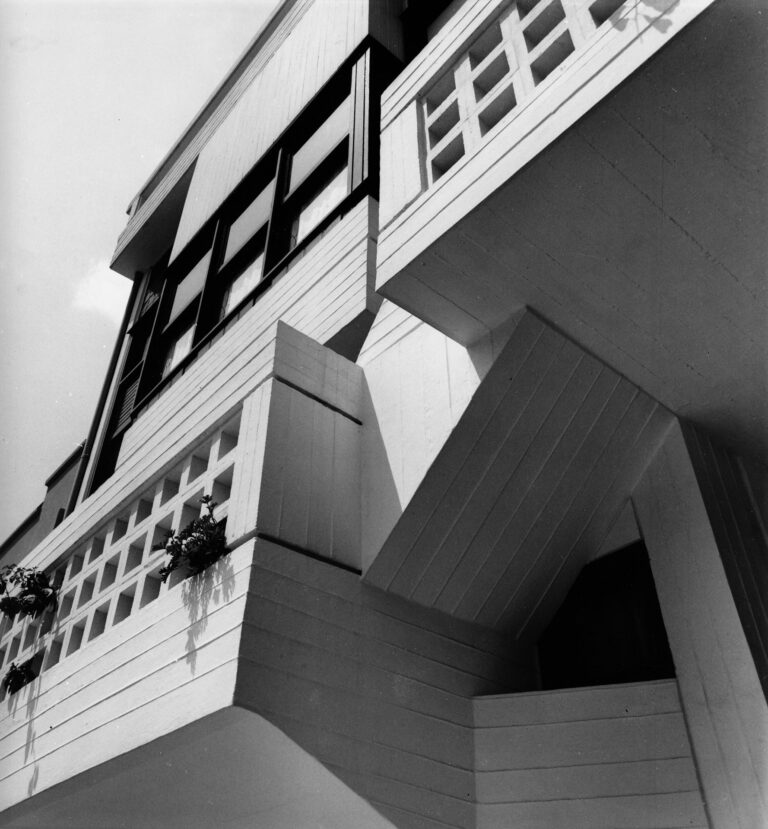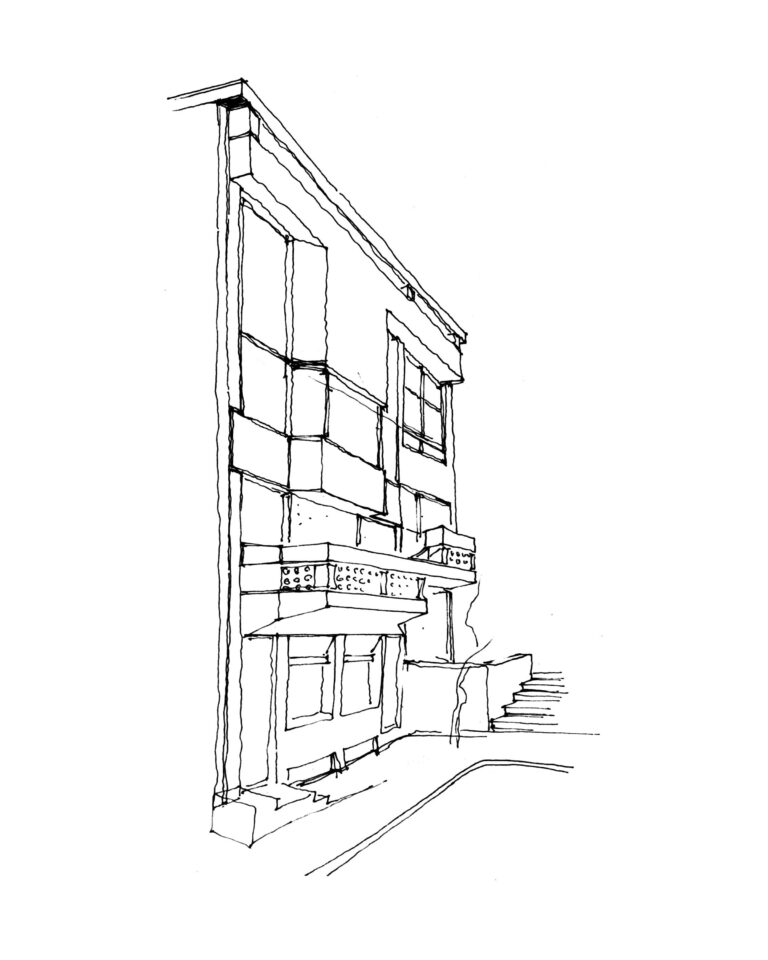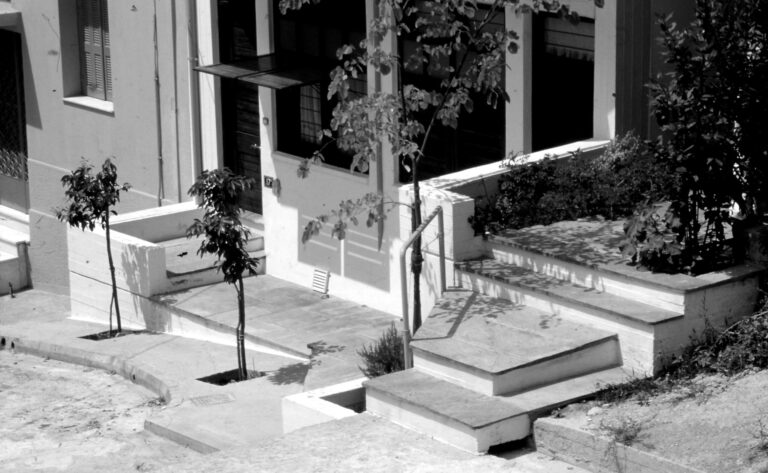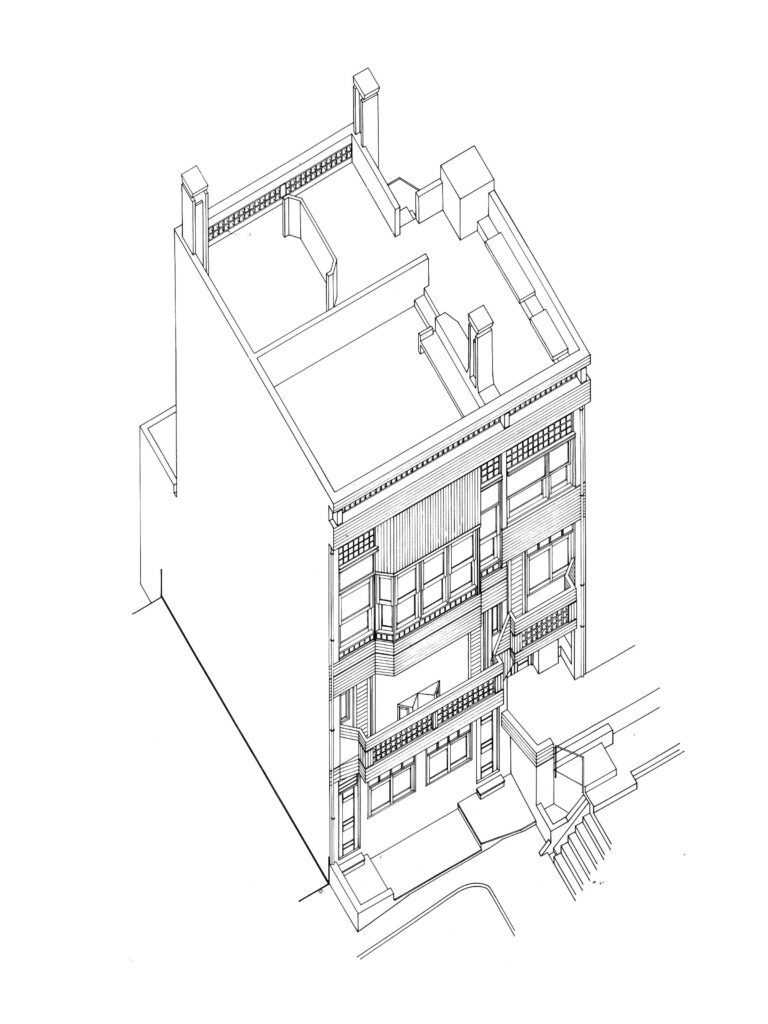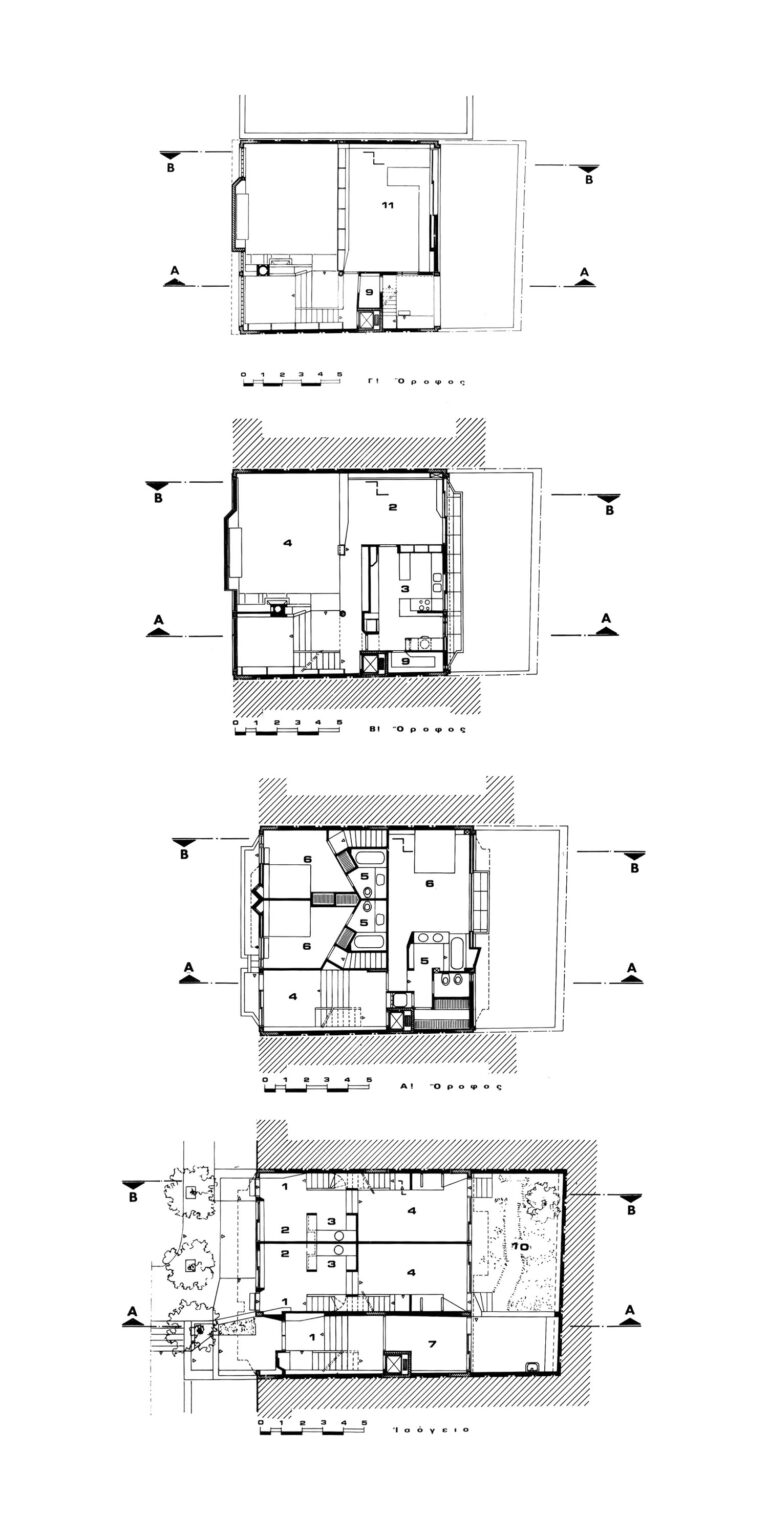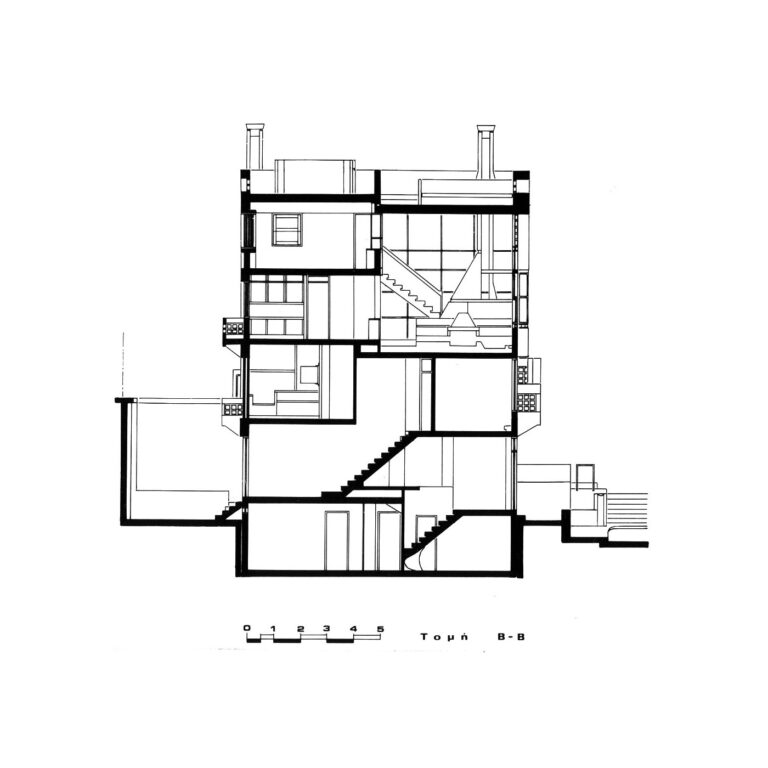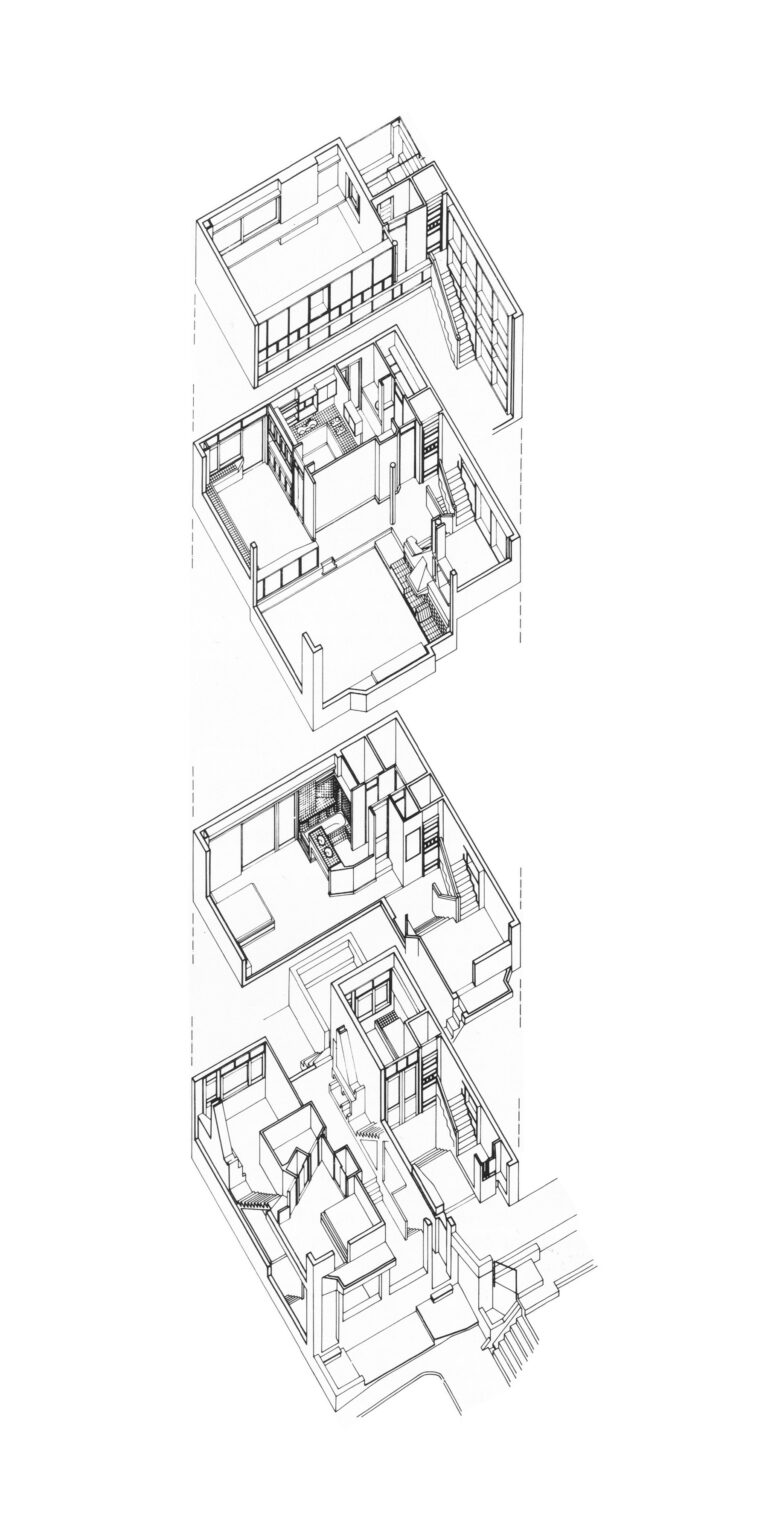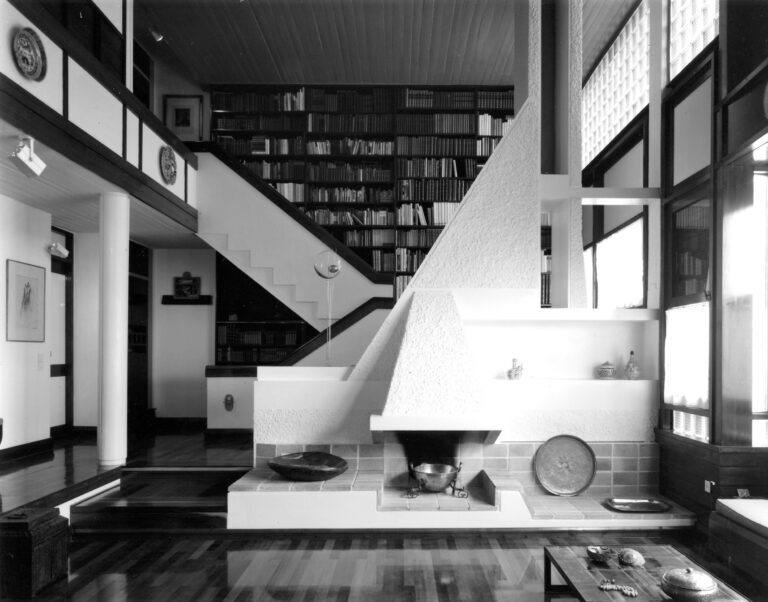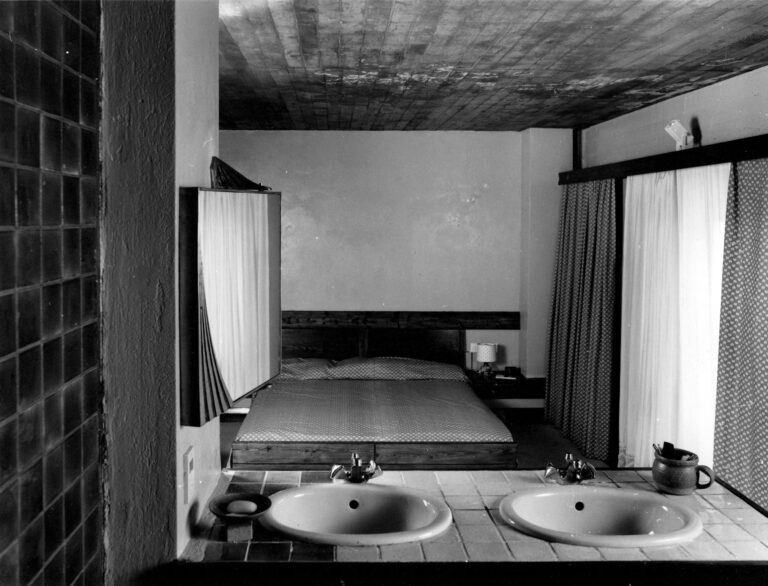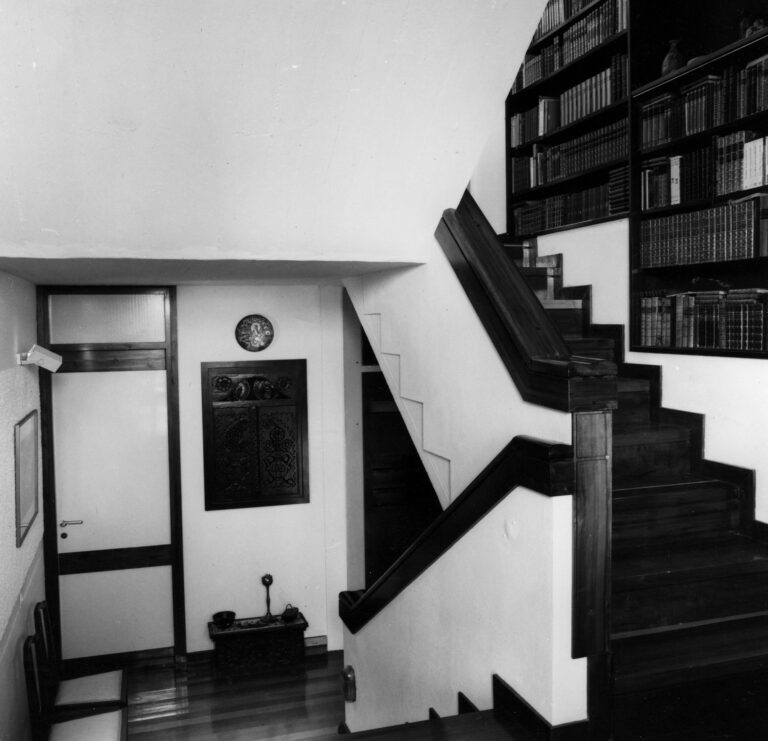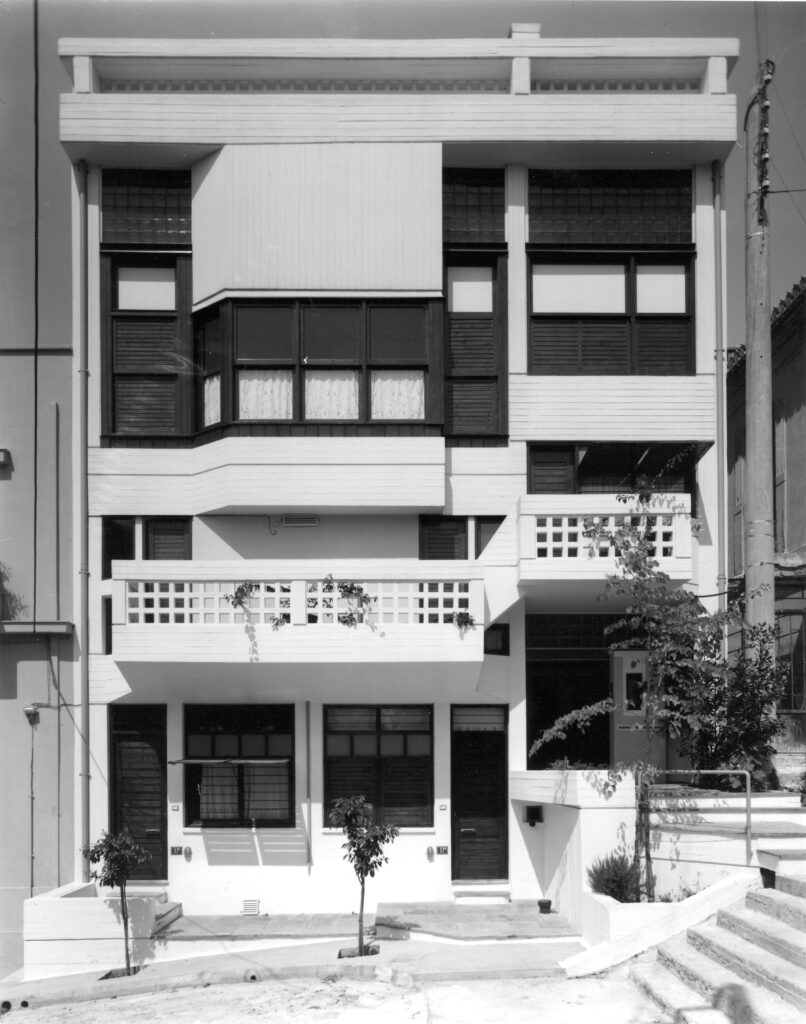
APARTMENT BUILDING IN THE AREA OF ACROPOLIS
A structure that was given to begin with: both the height and area to be covered. The building system: a continuum.
A house built on the hill of Philopappos near the Acropolis – an area that still preserves the scale of the old neighborhood; a new house that was to stand among small humble homes, old neoclassical structures and a handful of modern apartment buildings. The street, a stepped side street intersecting the Philopappos ring-road cannot be crossed by car – some small courtyards still remain to the left and right.
This is a home meant to house a couple with their two grown children; a house for a couple living and working in it.
Units serving different activities spread out through space: from east to west, from the level of the street to that of the roof.
Large or small levels develop around a staircase that ascends while weaving together alternating views and light, movement and pause, open and closed spaces.
A patient search for transparency: the sense of freedom.
Interpenetrating tall or low ceiling spaces, intersecting activities, a use of materials that follows a given course; materials that are common: concrete and wood, rough or smooth plaster, transformed by bright, opaque or translucent color.
This is a simple structure whose development nevertheless entails a painstaking effort to establish a common order running throughout it; a structure that is completed and comes alive through the presence of the people that inhabit it.
Atelier 66: S. Antonakakis and D. Antonakakis
